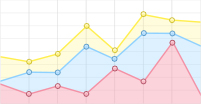Extraction of building' s feature lines based on 3-D laser scanning technology
-
1.
School of Environment and Mapping, China University of Mining and Technology, Xuzhou 221008, China;
-
2.
Jiangsu Provincial Key Laboratory of Resources, Environment Information Engineering, Xuzhou 221008, China
-
Corresponding author:
WU Kan, wukan689@263.net
;
-
Received Date:
2011-12-28
Accepted Date:
2012-02-21
-
Abstract
For extracting feature points and feature lines of the building,this paper adopted plain fitting algorithm and theoretically analyzed and experimentally proved it,then obtained feature points and feature lines of the building and constructed boundary frame of it eventually.The result demonstrated that,which is significant for building digital city,with processing of point cloud acquired by terrestrial laser scanning technique,boundaries of buildings can be extracted.
-

-
References
|
[1]
|
GUO X,LIU H.3-D laser scanning technology and its application in geology prospect[J].Software Guide,2009,8(3):183-185(in China) |
|
[2]
|
LÜ Z,KE Y L,SUN Q,et al.Extraction ofblend surface feature in reverse engineering[J].Computer Integraed Manufacturing Systems,2O03,9(2):154-157(in Chinese). |
|
[3]
|
LIB J,FANG Z X,REN J.Extraction of biulding' s feature fnom laser acanning data[J].Editorial Board of Geomatics and Information Science of Wuhan University,2003,28(1):65-70(in Chinese). |
|
[4]
|
KEY L,SHAN D R.FAge-based segnentation of point cloud data[J].Journal of Zhejiang University(Engineering Science Edition),2005,39 (3):378-380 (in Chinese). |
|
[5]
|
BAI Z H.Study on the method of eliminating the gross error in three dimensional laser scanning[J].Mine Surveying,2009(2):13-15(in Chinese). |
|
[6]
|
DAI H C,ZHANG F C,ZHOUY.The application of 3-D laser scanher in historical building detection[J].Housing Science,2011 (sl):113-115(in Chinese). |
|
[7]
|
LI P,ZHANG W J,LI J.Measurement technology of 3-D laser scanning[J].Science and Technology Information,2009 (31):833-834(in Chinese). |
|
[8]
|
QIANG Y J,WU K,CAI W J.3-D laser scanning data processing software based on AutoCAD[J].Mine Surveying,2010(2):87-89(in Chinese). |
|
[9]
|
ZHANG X H,LIU J N.Airborne laser scanning allimetry data filtering[J].Science of Surveying and Mapping,2004,29(6):50-53(in Chinese). |
|
[10]
|
CAI L L,WU K,ZHANG S.Applicalion of point cloud plan fitting to deformation monitoring using 3-D laser scanner[J].Science of Surveying and Mapping,2010,35 (5):231-232(in Chinese). |
-
-
Proportional views

-

 Map
Map



 DownLoad:
DownLoad: